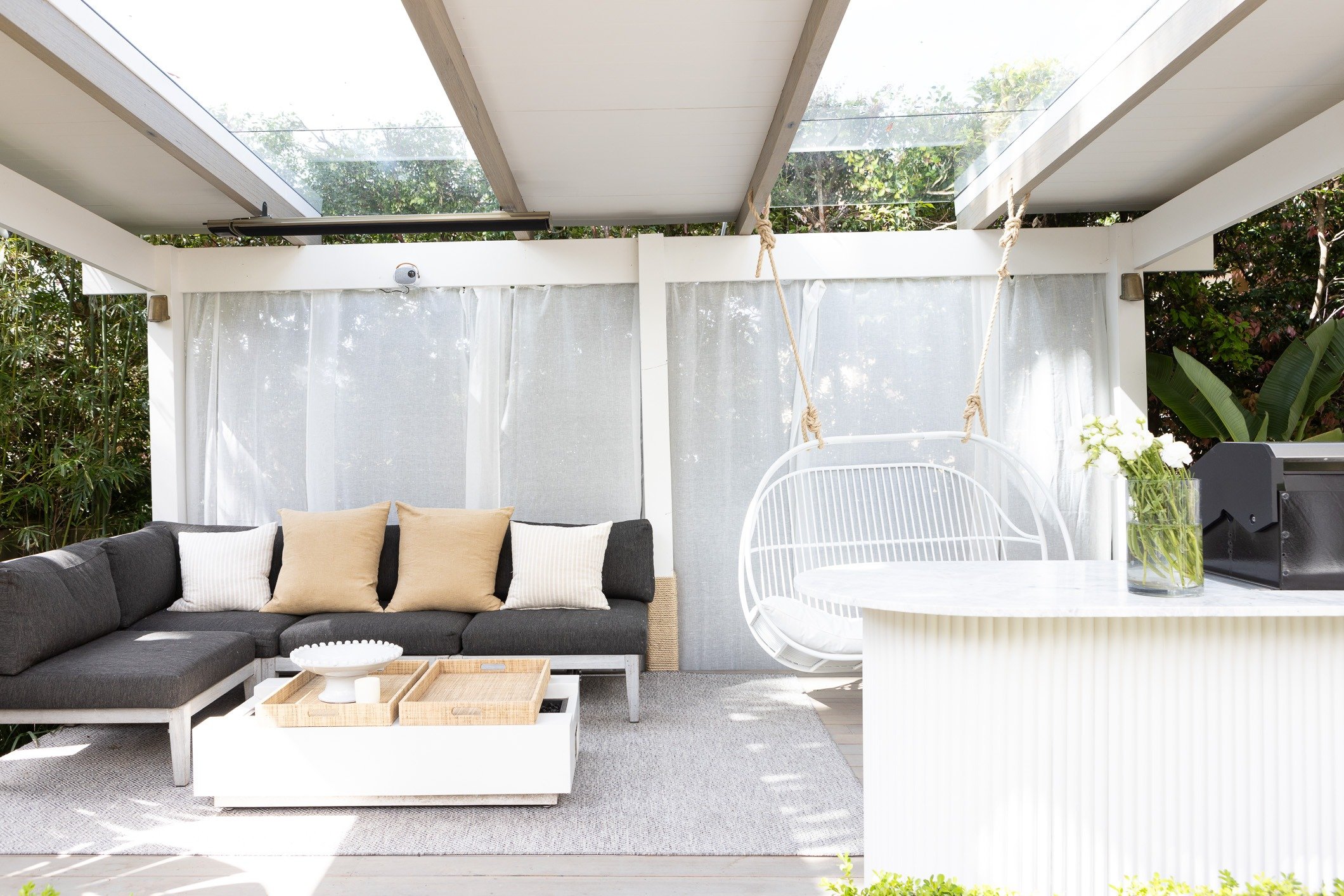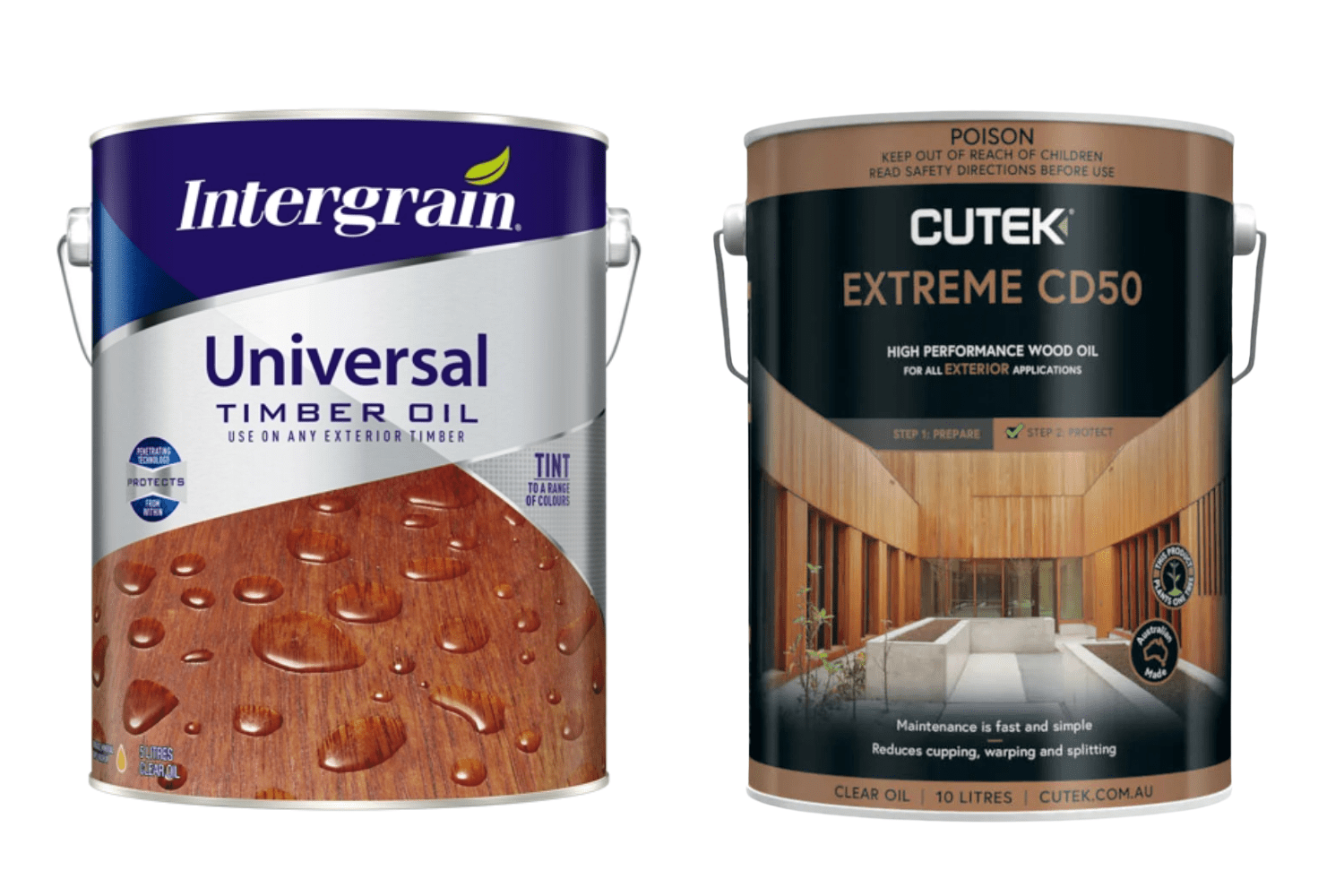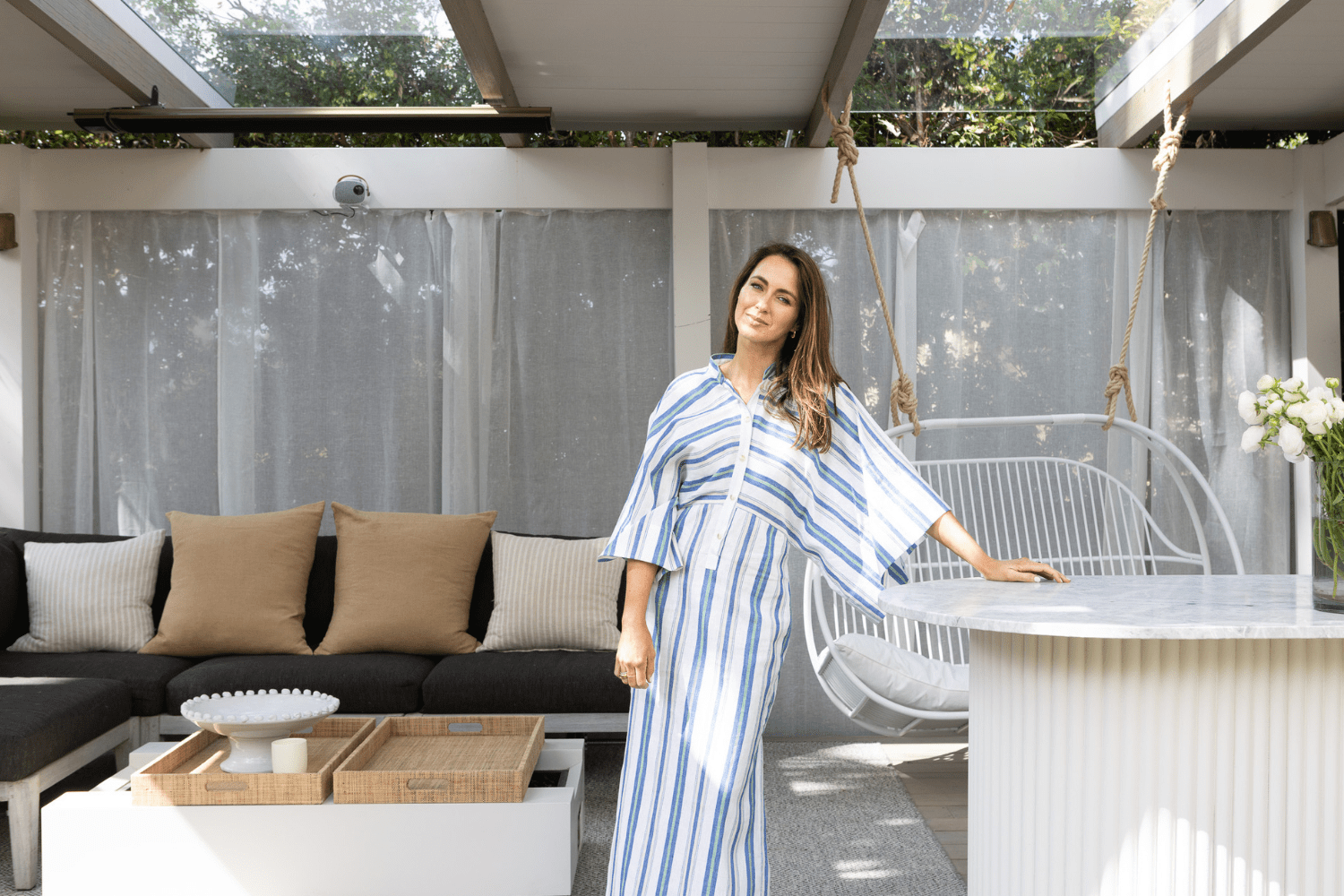
- Who's
-
-
WHO’S
WHO’S
Inside the homes and beauty cabinets of inspiring and influential people
-
-
-
-
- ModelsBeauty tips and makeup tutorials from top models.
- CreativesHow to apply makeup like a makeup artist, the latest hairstyles from our favourite hair stylists and the latest beauty tips from the top beauty therapists.
- EntrepreneursHow to start a beauty business and more. Beauty company founders share their must-have products alongside inspiring stories of how they made it.
- InfluencersBeauty tips and makeup tutorials from the biggest bloggers, vloggers, Instagrammers and website founders.
- Actors & Presenters
-
-
- How-Tos
-
-
HOW-TOS
HOW-TOS
Educate your beauty routine with expert tips, tricks and tutorials
-
-
-
-
-
- Go-Tos
- Vodcast
- Travel
- Interiors
- Sigourney's Edit
- About









